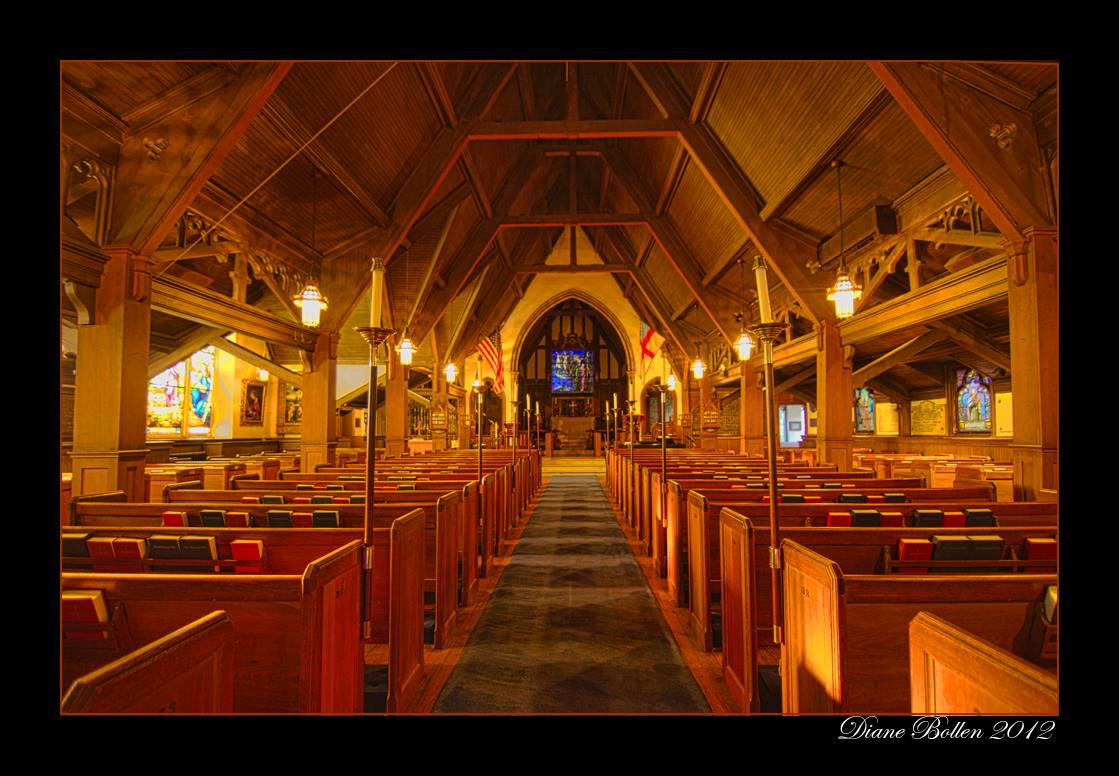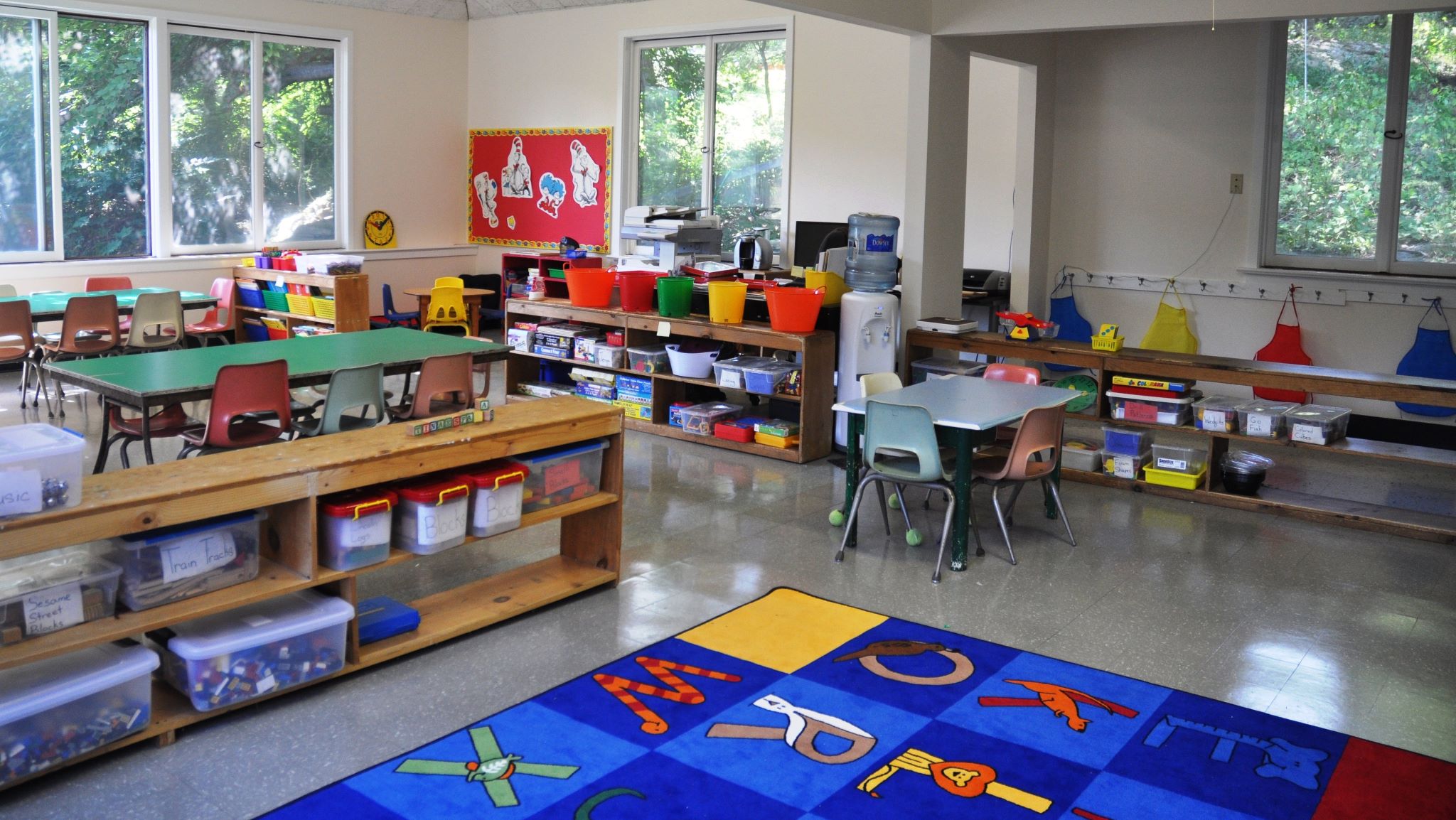A Tour of Our Campus
From the parking lot, the main building in front of you is the Church. It contains entrances to (A) the chapel, (B) the main church, (C) the Emporium, and (D) the elevator (for handicapped access to the main church). French House (contains the parish office) is to the left of the Church and the Parish House is just behind it -- both are accessible via the stone stairs (E) just to the left of the Church. The Churchyard and graves are accessible via the path just to the right of the Church building. The Rectory is located up the hill to the left of French House.
The Church
In keeping with the architecture of the Tuxedo Club and many of the original homes by Bruce Price, the church was designed in the Shingle Style in 1887 by the architect William Appleton Potter. Native stone was used for the undercroft, and the building was skillfully perched astride a large segment of rock. Inside the main nave, the five cross-tie roof trusses, which form a crucifix, lead you to the dominant pointed arch that frames the altar. The soaring trusses shape the nave and with the low roof transepts, create a warm and sheltering architecture, typical of the Shingle Style. The natural oak wood finishes of the plank floors, wainscoting, pews and ceilings contrast with the white plaster walls that provide a neutral background to the memorial plaques and the splendid colors and pictorial representations of the art glass. The stained glass windows, which fill every opening and filter all of the light entering the nave, are some of the finest from the studios of Louis Comfort Tiffany, Charles Lamb, John La Farge, Maitland Armstrong and Henry Wynd Young. The sanctuary (area around the altar) was completely redesigned in 1922 by Bertram Grosvenor Goodhue, architect of St. Thomas Fifth Avenue in New York City. In 1954, the St. Mark's altar was installed at the foot of the left aisle. In 1971, a new organ was installed with nearly 2,000 pipes, ranging from the size of a lead pencil to 16' in length. The seating capacity of the nave is approximately 300. Elevator access to the nave is available directly from the parking lot. Restrooms are located in the undercroft of the church or the adjoining French House (they are not yet handicapped accessible).
The Chapel
Constructed in the stone undercroft of the church in 1941, the Chapel of the Holy Spirit was designed by George de Ris. Various design elements, including the marble columns, altar, stained glass fragments and iron doors came from Mortemar, the home of Richard and Eleanor Jay Mortimer. With a seating capacity of approximately 35, the chapel is a warm, intimate place to worship. The chapel is open 24 hours a day, seven days a week to serve as a peaceful sanctuary for anyone in need of quiet reflection or prayer. In 2015, due to the generosity of a parish family in the form of a challenge grant, the chapel underwent a renovation which included all new lighting, heating and air conditioning. The chapel connects to the Emporium on the ground floor of the church.
The Parish House
Designed by James Brown Lord, the parish house was completed in 1901. A hallway connects the nave to a large cheerful meeting room, now known as Bentley Hall. Here we have our weekly coffee hour as well as various other fellowship events throughout the year. There is a small attached kitchenette which we use for coffee hour. A few steps down, the Somarippa Room provides another great space for entertaining with a large fieldstone fireplace. On the ground floor beneath Bentley Hall, are the choir room, a full kitchen and Sunday School classroom.
French House
Built in 1962 and updated in 2011 and 2021, French House contains the parish office, vestry room, and St. Mary’s Family Room (a multipurpose education space which is used for childcare during the 10am service). It is attached to the Parish House. In addition, there is an outdoor playground just outside the building.
The Churchyard
The great lawn just south of the Church is used for many community events like the popular Memorial Day commemoration and summer movie nights. An area east of the Church was opened in 1910 for burials and expanded northward in 1927 with the gift of additional land. In 1968, a columbarium, with a focal point of a large stone cross, was added. Beautiful trees grace the lawn and churchyard, including a huge magnolia and a stand of tamaracks. A permanent, living Christmas tree was planted and dedicated in 2017 to the memory of Val Napolitano, a longtime resident of the park. An allée of native dogwood trees was planted in 2021 in memory of various people, along with a rose garden that is dedicated to the memory of Pam Cromey, the wife of our rector emeritus.
The Rectory
Designed by Richard Howland Hunt in 1895, the rectory was built in the same style as the Church with a native stone foundation and shingle style upper floors. The shingles were later covered with stucco. It serves as home for the rector and his family.
St. John's in Arden
Our rector also serves as priest-in-charge of the parish of St. John's in Arden, New York. It is a small country chapel located on the former Harriman estate, ten minutes to the north of St. Mary's. Three services are held each year at St. John's, on Thanksgiving Day, Christmas Eve and around Easter Sunday. These services are open to the public.
Preserving our History
St. Mary's-in-Tuxedo has established a fund specifically for the preservation of our historic buildings. Our historic church with its beautiful stained glass windows, and various paintings, plaques and monuments, is an important part of our heritage. Regardless of whether you are a member of the Church, a resident of the community or a visitor who believes in preserving the best things given to us by our ancestors, we hope you will visit St. Mary's and enjoy the beauty therein. Please also consider a donation to our historic preservation fund -- help ensure this touchstone of our community will continue to serve as a place of worship, a landmark of our architectural and cultural history, and as a place for anyone to reflect on the beauty of craftsmanship and artistry. Please contact us for more information or donate using the link below.







